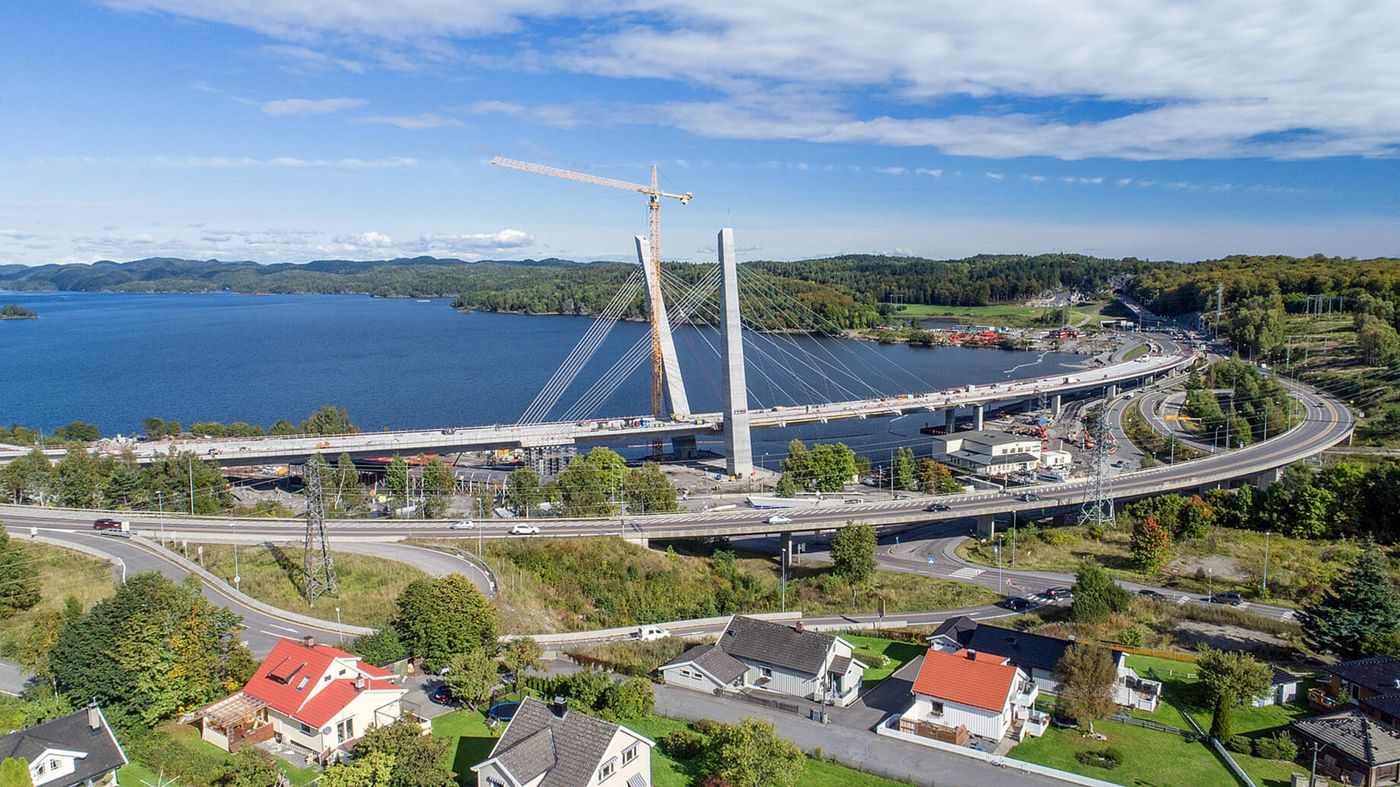Farris Brigde
| Company | PNC Norge Infrastructure and JV Partner Implenia Construction GmbH |
| Principal | Statens vegvesen |
| Location | Larvik - Norway |
| Type | Bridge construction |
| Runtime | 04.2014 - 12.2017 |
A challenge in many facets.
The Farris Bridge is part of a 7 km long section of the new four-lane motorway E18 in the municipality of Larvik, in Vestfold, Southern Norway. It has been designed as a long horizontal curve passing over both Farris Lake and the railway line connecting Larvik with Skien. The bridge consists of two large abutments, a 280 m long Viaduct East, a 120 m long cable-stayed main span and a 170 m long Viaduct West. Together those components are giving the bridge a total superstructure length of 570 m and an “end to end” project length of 620 m.
The unique bridge is known for its challenging and quite uncommon design. The stay-cabled main span is hung from two separate 75 m high “V” form concrete pylons, which are inclined in two directions. The hung superstructure consists of two parallel joined steel boxes above which a concrete deck is positioned. Some of the cross beams are monolithically connected. This unique design requirement meant that the whole structure had to be supported on temporary bearings during construction.
East and West Viaducts are post-tensioned cast in-situ reinforced concrete superstructures with two parallel concrete box girders joined by a contiguous bridge deck. Due to a layer of “quick-clay” in the area of the bridge foundations, the bridge is founded on a complex design of piles. In some axis, steel core point-bearing piles were drilled into the bed-rock. In others, the team had to use 900 mm steel driven friction piles to a depth of around 15 meters below the bottom of the foundations. These piles are primarily point-bearing down to solid ground.
One of the main challenges was the extensive and complex execution of drilling both test and construction piles down to depths ranging from 67 m to 83 m. Drilling such large piles down to 80 m had never been executed in Norway before. The installation of the thirteen piles took more than 10 months.
With approximately 4,000 m3 of concrete and around 680 t of reinforced steel, the main foundation in axis 7 was at the time of casting the biggest foundation ever executed on Norwegian soil. The foundation was cast non-stop for 85 hours with 12 hour retarder to avoid cold joints. This process required enhanced technology and top-accuracy logistic planning on the site. Due to the long cooling time of the concrete, the finished foundation was kept covered for 1,5 months after completion of casting.
Farris Lake is an important destination for leisure activities and provides water supply for 200,000 people. Therefore, environmental protection was a huge demand during the whole construction period. Highest expectations needed to be met. The contractor was required to adopt specific measures to reduce both emissions and pollution to Farris Lake or streams, which included permanent monitoring and sampling of the water quality.
20 engineers and up to 130 workers were involved in the project. Work above an electrified single track railway line required safety measures to be implemented at all times. For each concreting over the railway, train stops had to be planned and applied for long in advance of the works. In the course of a fascinating bridge building project, PNC Norge mastered various technical and logistic challenges.
Facts and Figures.
- Asphalt: approx. 8,835 m2
- Concrete: approx. 42,000 m3
- Formwork: approx. 45,000 m2
- Renforcement: approx. 7,500 t
- Tension renforcement: approx. 103,000 mMN
Structural steel.
- Main span: approx. 1,100 t
- Tower tops: approx. 110 t
Railings.
- Exterior crash barrier and railings: approx. 1,440 m
- Middle crash barrier and railings: approx. 1,320 m
